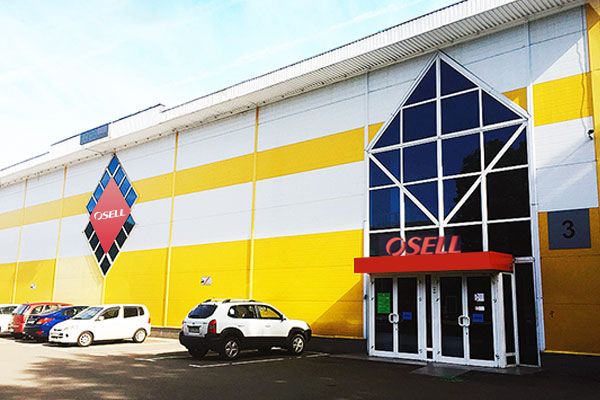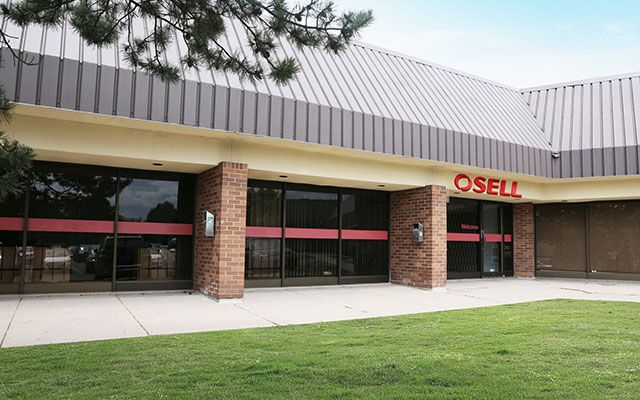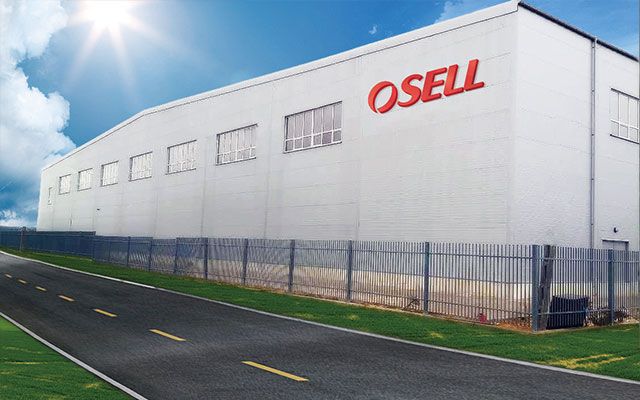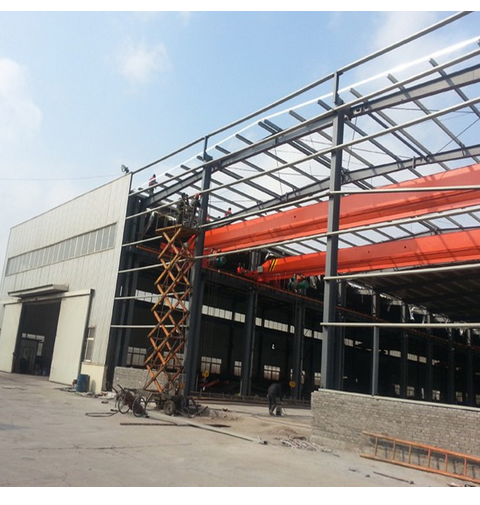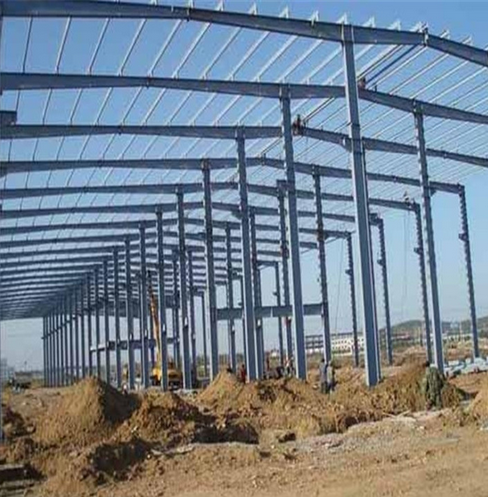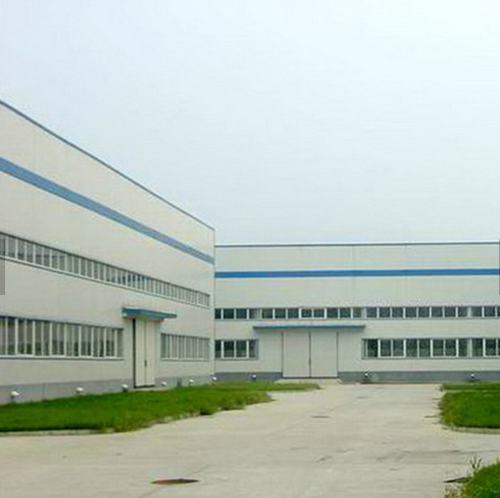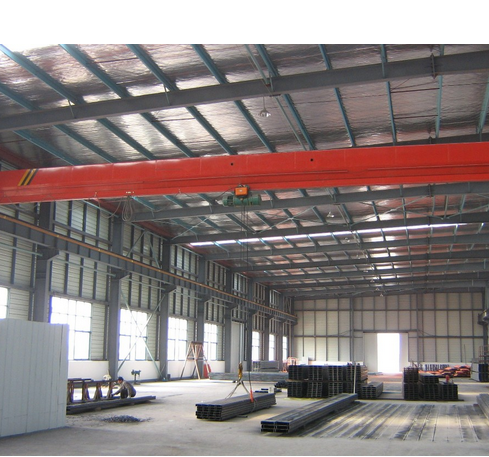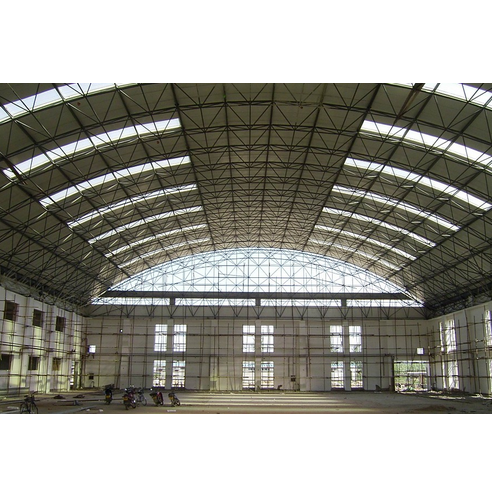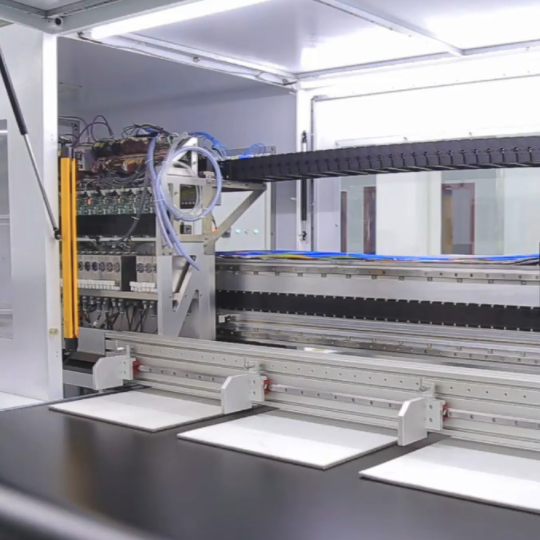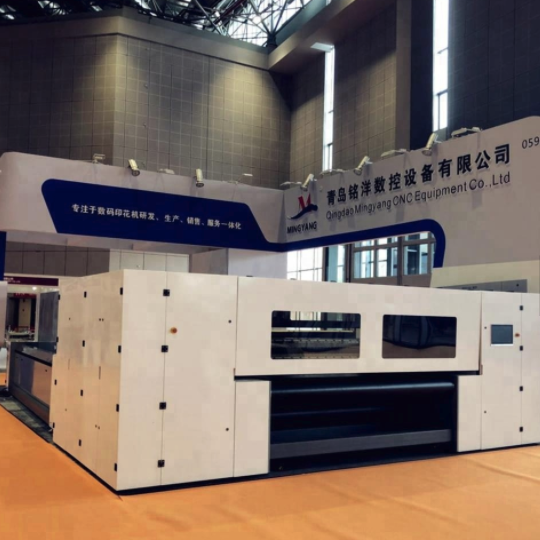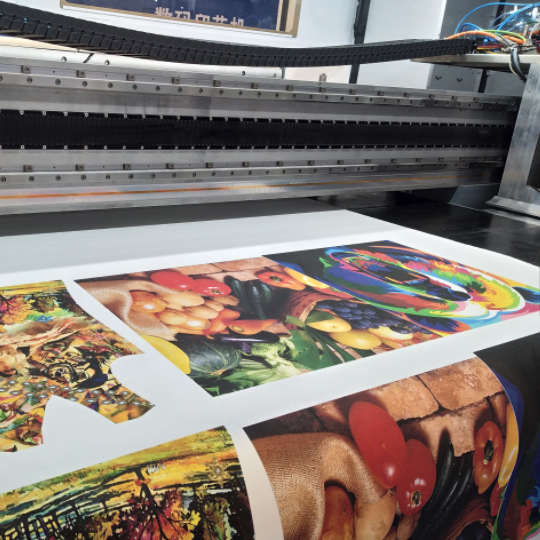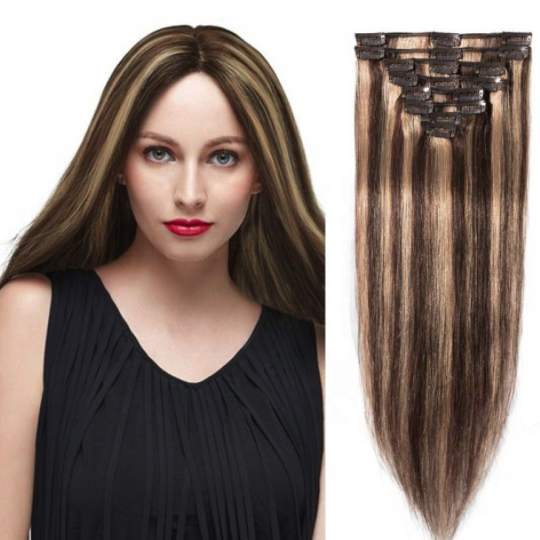Prefabricated steel structure warehouse price for casas prefabricadas
* Project scope:
Industrial steel structure warehouse/workshop/hangar/garage/chicken shed, container house, prefabricated home, sandwich panel, welded H steel, C/Z channel, corrugated steel sheet, etc.
* Products&Service Scope:
Design&Engineering Service, Steel Building, Space Frames, Portable Cabins, Tubular Steel Structures, basic building elements(built-up welded H-section, hot-rolled H-section, channel, steel column, steel beam, standard frames, secondary framing, roof & wall materials, Tempcon (sandwich) panels
* Engineering Design Software:
AutoCAD, PKPM, MTS, 3D3S, Tarch, Tekla Structures(Xsteel)V12.0. Etc.
Name | Steel structure building | |
Dimension | length | H beam 4000-15000 mm |
thickness | web plate 6 -32 mm web plate 6 -40 mm | |
height | 200 -1200 mm | |
Color | avalible | |
size | according to your requirement | |
Advantages | 1. lower cost and beautiful outlook 2. high safty performance 3. easy to assemble and disassemble 4.installation with installation of experienced engineer 5. None -pollution | |
Main componet | base | cement and steel foundation bolts |
main frame | H beam | |
material | Q 235 B , Q 345 B our main material | |
purlin | C purlin or Z Purlin size from C 120 - 320 , Z 100 -20 | |
bracing | X type or other type bracing made from angle and round pipe | |
bolt | general bolt and high -strength bolts | |
roof & wall | sandwich panel and steel sheet | |
door | sliding and rolling door | |
window | plastic steel window | |
surface | ||
sheet | 0.35 -0.6 mm galvanized sheet | |
accessories | semi - transparent skylight belts , ventilators , downpipe and galvanized gutter etc . | |
Use | 1.workshop warehouse 2. steel web steel structure 3. steel H beam and H column 4. portal frame products 5. high rise project 6. other steel structure buildings | |
Packing | main steel frame with 40 OT roof and panel load iin 40 HQ
| |
Drawing | Auto CAD , Sketchup , 3D ETC . | |
Design parameter | If you would like to design for you , please offer us the following parameter : 1. length , width , height , eave height , roof pitch etc . 2. wind load , snow load , raining condition , aseismatic requirement etc . 3.demand for wiindow and door 4.insulation material : sandwich panel ( thickness : 50 mm , 75mm , 100 mm etc ) and steel sheet . 5. crane : do you need the crane beam inside the steel structure and its capacity 6. other information if necessary | |

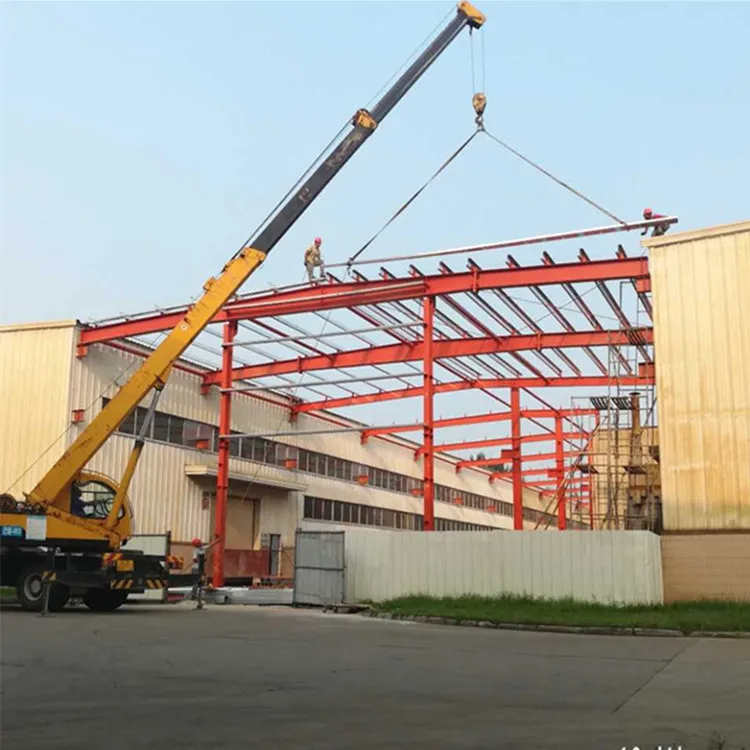
Company Information
Why to choose Jiangsu Andy Steel Structure?
We are not only a professional manufacturer, but also an engineer company for space frames, steel structures, curtain walls and membrane structure project with full capability of research, design, fabrication, construction, supervision service.
We are top3 of the biggest and earliest steel structure product exporter and manufacture in North of China .
Main products : steel structure building ( including chicken farm , warehouse , workshop , hangar , garage and so on ) . prefab house , container house .
Export percentage:41%-50%.
Area : More than 100,000 sqm. .
Product Capacity : 2000 TON per mouth
Service : we could provide you designing , production , installation service any time.
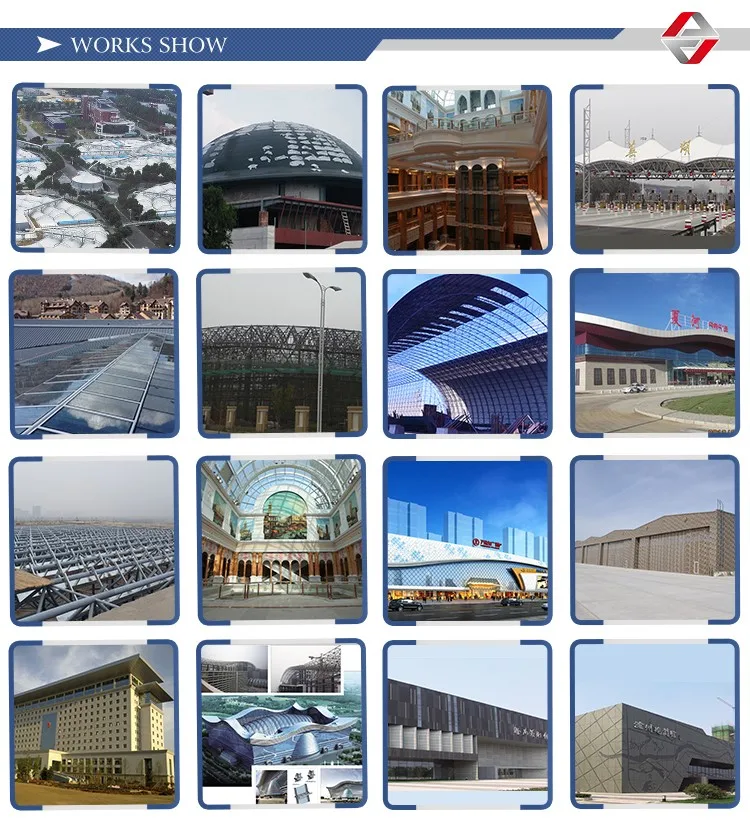
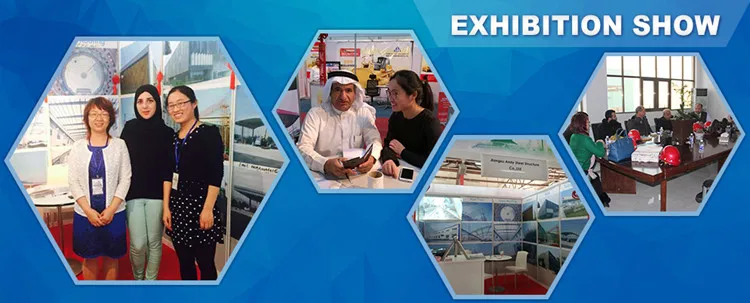


Our Services
- We reply each inquiry within 24 hours
- develop and make new parts according to customers' requirements and detailed information.
- provide service of designing, engineering, manufacturing and installation.
- our expert technicians can help you to assemble the project at site.
Jiangsu Andy Steel Structure Co., Ltd.
- Phone: +86 516-80580777
- Business Type: Manufacturer
- Location: China
- Main Products: steel structure
- Total Employees:100-500 people
- Year Established:
- Export Markets:Domestic Market,South America,Asia
- Total Annual Revenue:
